Park Lafayette - Apartment Living in Lafayette, CA
About
Office Hours
Tuesday, Thursday and Saturday: 9:00 AM to 5:30 PM. Monday, Wednesday, Friday and Sunday: Closed.
Superior apartment home living has a new home in Lafayette, California, Park Lafayette. Our established location is walkable to superb shopping, fine dining, and the excitement of Downtown Lafayette. Being close to Interstates 680, 580, and 80, as well as a premier spot for biking, enables seamless traveling anywhere. If convenience and comfort are what you are looking for, welcome home!
Each of our spacious studios and one and two-bedroom floor plans is equipped with the amenities you deserve. Enjoy the comfort of air conditioning, ceiling fans, double pane windows, and an all-electric kitchen equipped with a dishwasher in select homes. Choose enhancements like handsome hardwood floors, mirrored closet doors, a washer and dryer, and a balcony or patio where you can embrace the beautiful views of your California surroundings. Be sure to bring the whole family to our pet-friendly neighborhood.
Park Lafayette presents excellent community amenities that were designed with you in mind. Spend an afternoon in our shimmering swimming pool or fit in a quick workout in the state-of-the-art fitness center. You can utilize the laundry facility right outside your door. Schedule a tour today and discover why Park Lafayette is the best-kept secret in Lafayette, CA.
Welcome to Our Community! Click Here to Schedule a Tour.Floor Plans
0 Bedroom Floor Plan
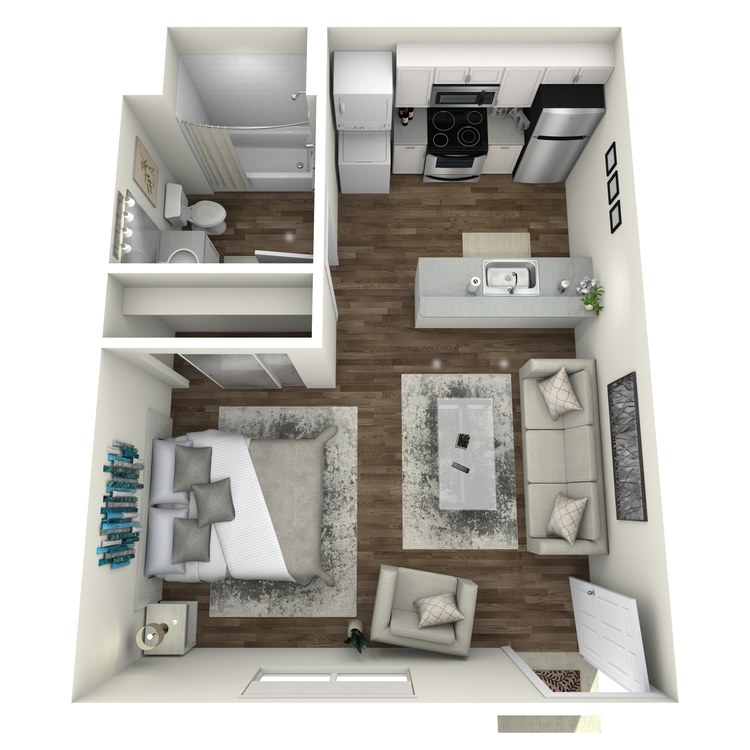
Studio
Details
- Beds: Studio
- Baths: 1
- Square Feet: 419
- Rent: Call for details.
- Deposit: Starting at $500
Floor Plan Amenities
- Air Conditioning
- Cable Ready
- Ceiling Fans
- Dishwasher
- Microwave
- Quartz Countertops
- Refrigerator
- Vinyl Plank Flooring
- Washer and Dryer in Home
* In Select Apartment Homes
Floor Plan Photos
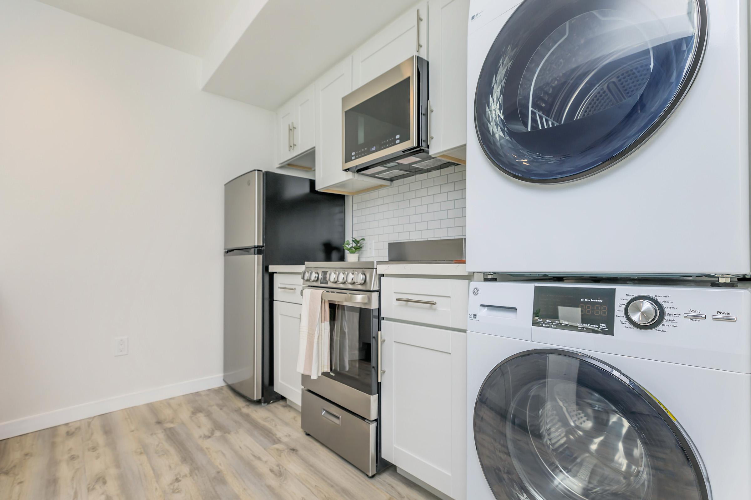
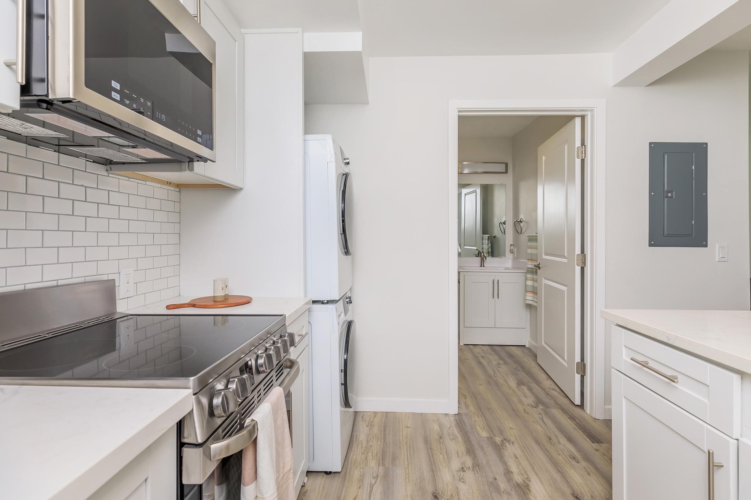
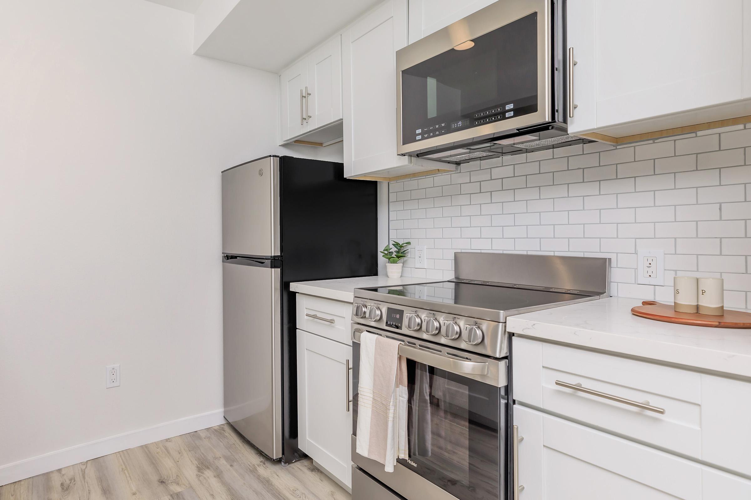
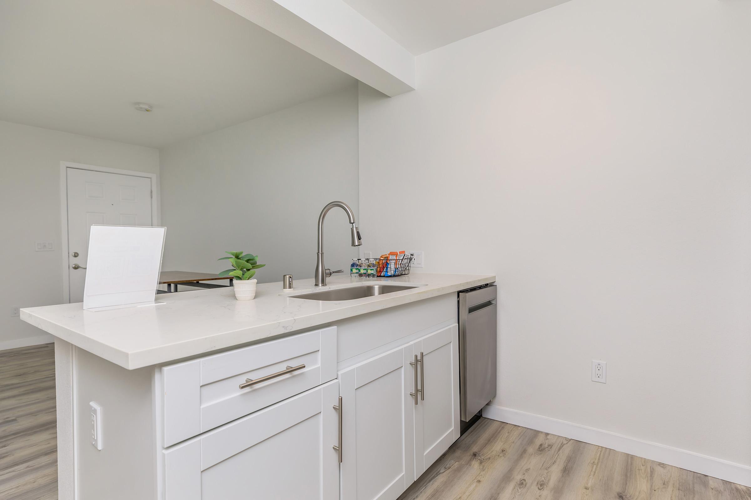
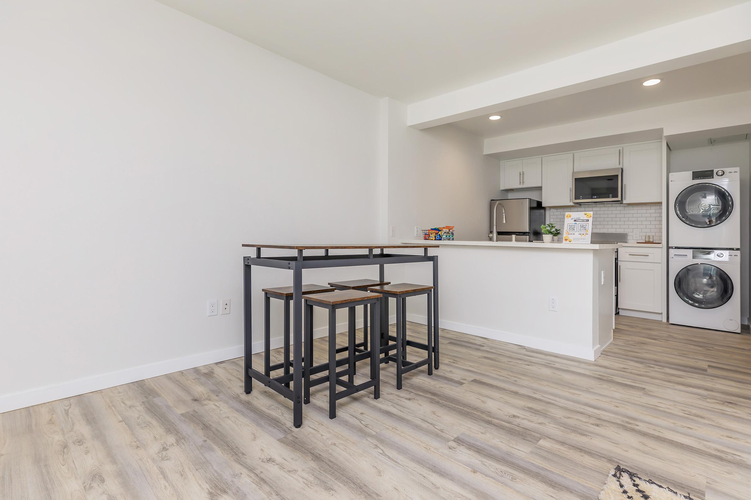
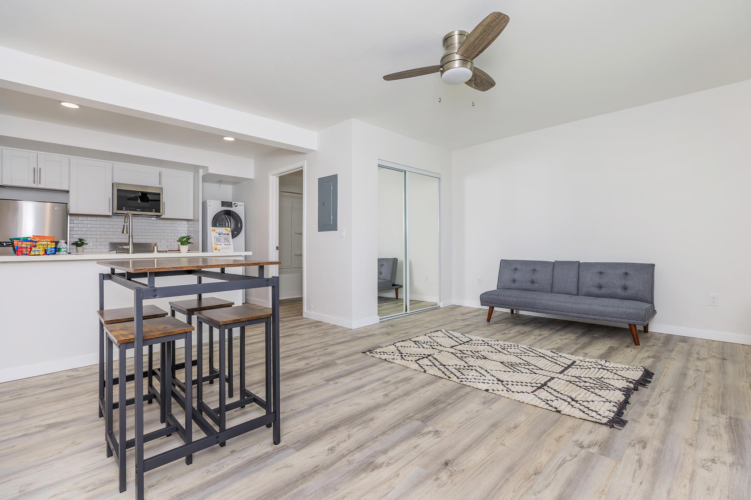
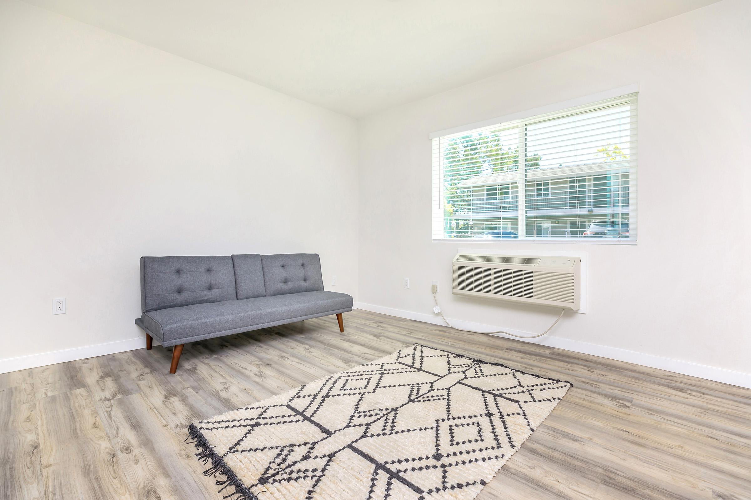
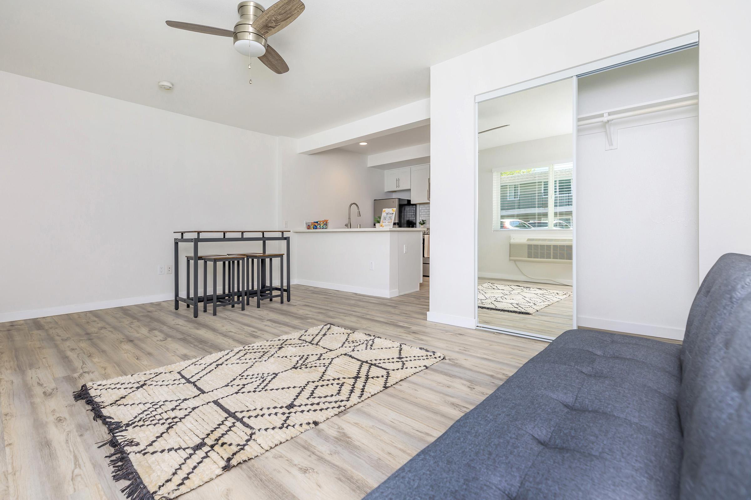
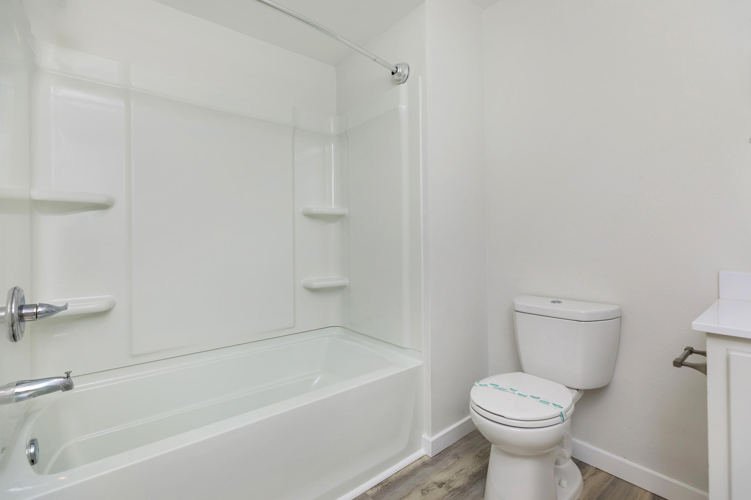
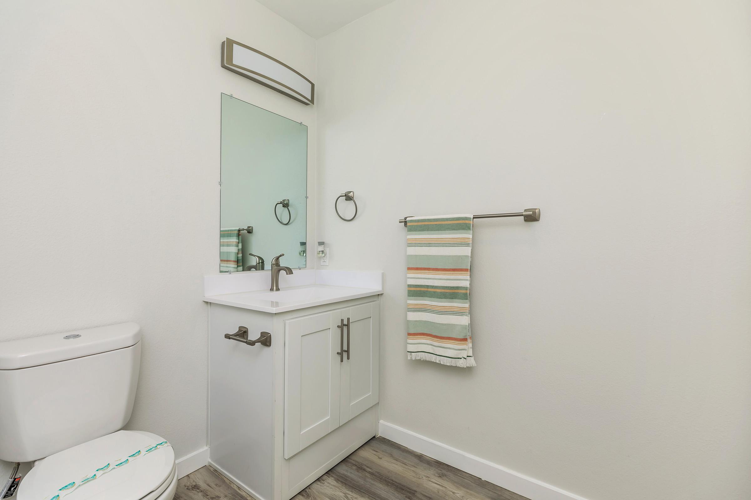
1 Bedroom Floor Plan
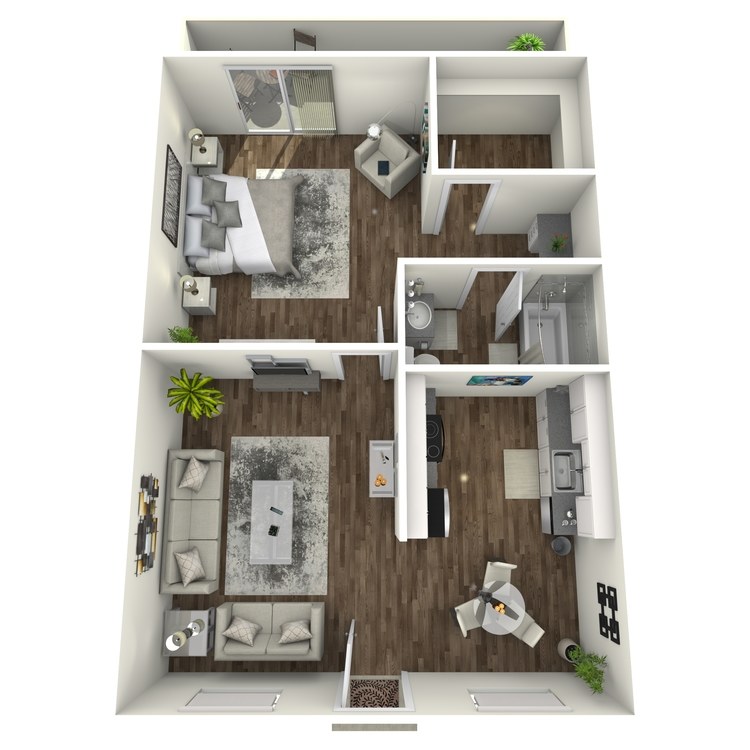
1 Bed 1 Bath A
Details
- Beds: 1 Bedroom
- Baths: 1
- Square Feet: 750
- Rent: $2860
- Deposit: Starting at $500
Floor Plan Amenities
- Air Conditioning
- All-electric Kitchen
- Balcony or Patio
- Cable Ready
- Ceiling Fans
- Covered Parking
- Dishwasher
- Hardwood Floors *
- Microwave
- Mirrored Closet Doors
- Pantry
- Refrigerator
- Views Available
- Vinyl Plank Flooring
- Vertical Blinds
- Walk-in Closets
- Washer and Dryer in Home *
* In Select Apartment Homes
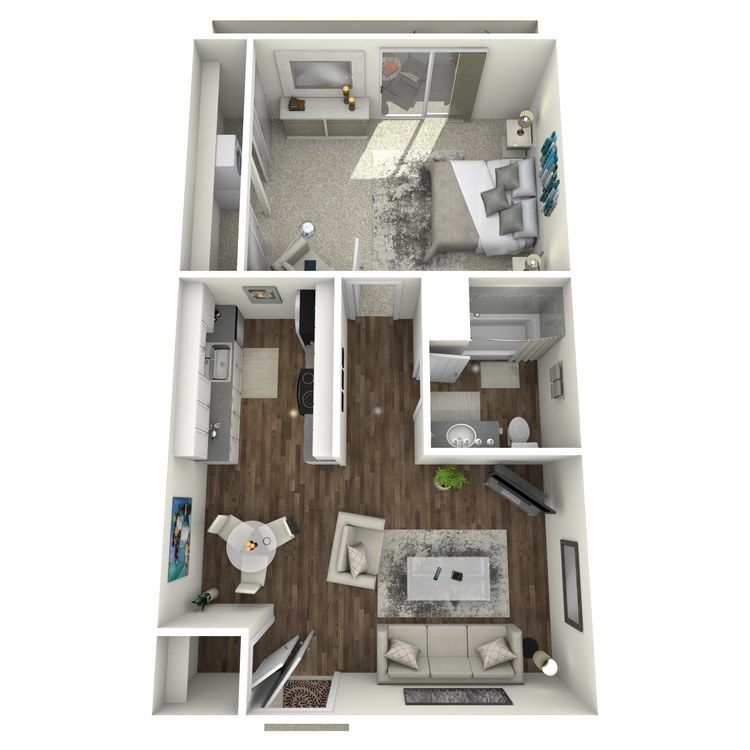
1 Bed 1 Bath B
Details
- Beds: 1 Bedroom
- Baths: 1
- Square Feet: 750
- Rent: Call for details.
- Deposit: Starting at $500
Floor Plan Amenities
- Air Conditioning
- All-electric Kitchen
- Balcony or Patio
- Cable Ready
- Ceiling Fans
- Covered Parking
- Dishwasher
- Hardwood Floors *
- Microwave
- Mirrored Closet Doors
- Pantry
- Refrigerator
- Vertical Blinds
- Views Available
- Vinyl Plank Flooring
- Walk-in Closets
- Washer and Dryer in Home *
* In Select Apartment Homes
2 Bedroom Floor Plan
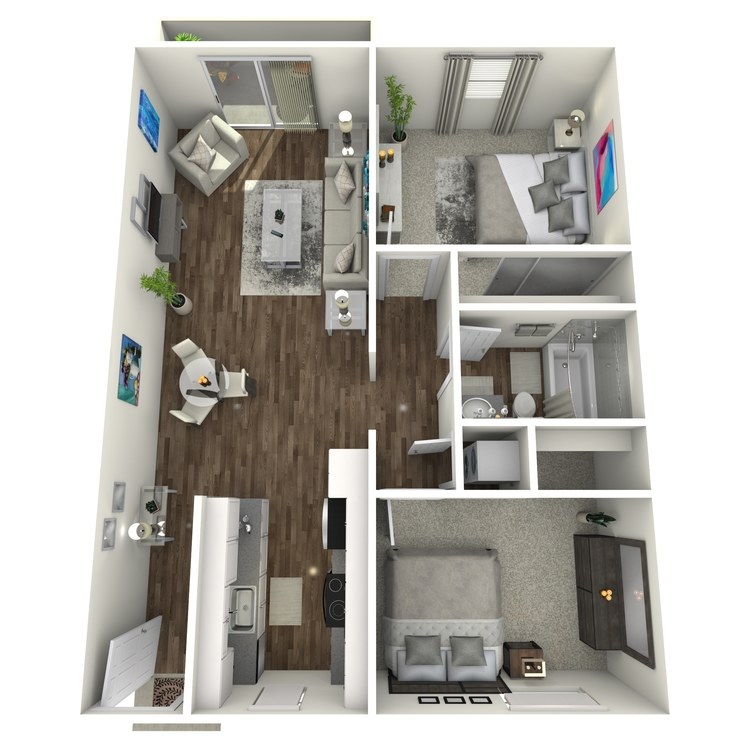
2 Bed 1 Bath B
Details
- Beds: 2 Bedrooms
- Baths: 1
- Square Feet: 825
- Rent: Call for details.
- Deposit: Starting at $500
Floor Plan Amenities
- Air Conditioning
- Balcony or Patio
- Cable Ready
- Ceiling Fans
- Covered Parking
- Dishwasher
- Gas Range Stove
- Microwave
- Mirrored Closet Doors
- Pantry
- Refrigerator
- Vertical Blinds
- Views Available
- Walk-in Closets
- Washer and Dryer in Home *
* In Select Apartment Homes
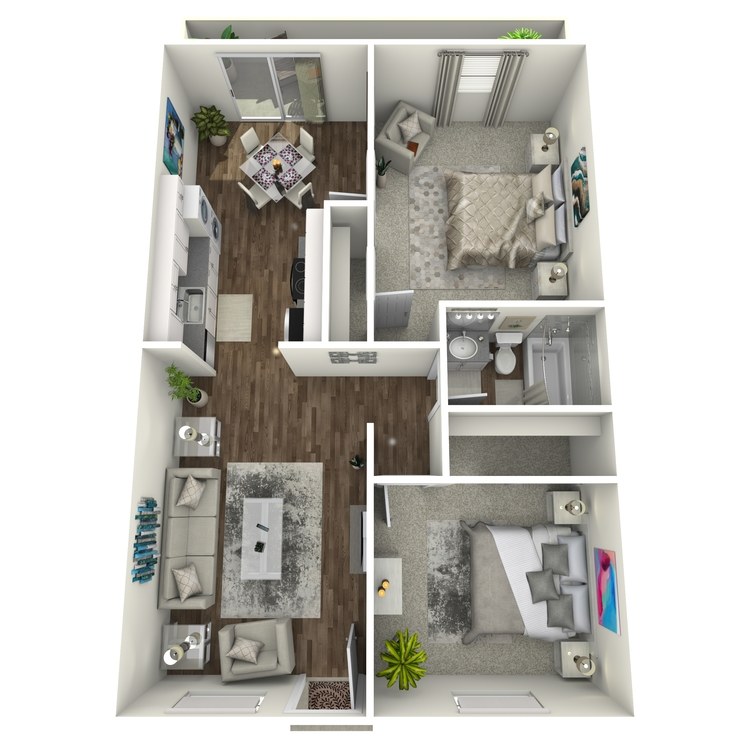
2 Bed 1 Bath A
Details
- Beds: 2 Bedrooms
- Baths: 1
- Square Feet: 825
- Rent: $2690
- Deposit: Starting at $500
Floor Plan Amenities
- Air Conditioning
- All-electric Kitchen
- Balcony or Patio
- Cable Ready
- Ceiling Fans
- Covered Parking
- Dishwasher
- Hardwood Floors *
- Microwave
- Mirrored Closet Doors
- Pantry
- Refrigerator
- Vertical Blinds
- Views Available
- Vinyl Plank Flooring
- Walk-in Closets
- Washer and Dryer in Home *
* In Select Apartment Homes
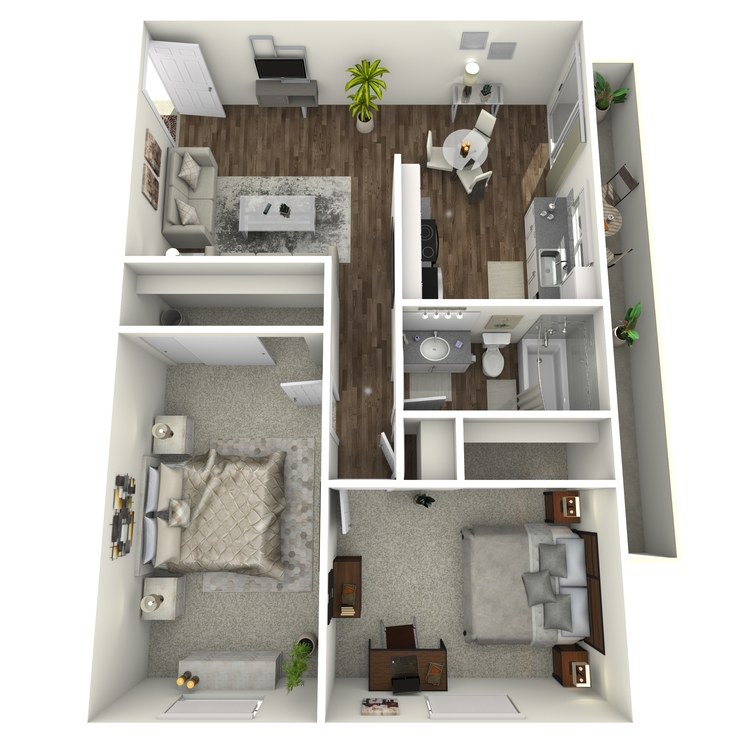
2 Bed 1.5 Bath Townhome
Details
- Beds: 2 Bedrooms
- Baths: 1.5
- Square Feet: 925
- Rent: Call for details.
- Deposit: Starting at $500
Floor Plan Amenities
- Air Conditioning
- All-electric Kitchen
- Balcony or Patio
- Cable Ready
- Ceiling Fans
- Covered Parking
- Dishwasher
- Microwave
- Mirrored Closet Doors
- Pantry
- Refrigerator
- Skylight
- Vertical Blinds
- Views Available
- Walk-in Closets
* In Select Apartment Homes
3 Bedroom Floor Plan
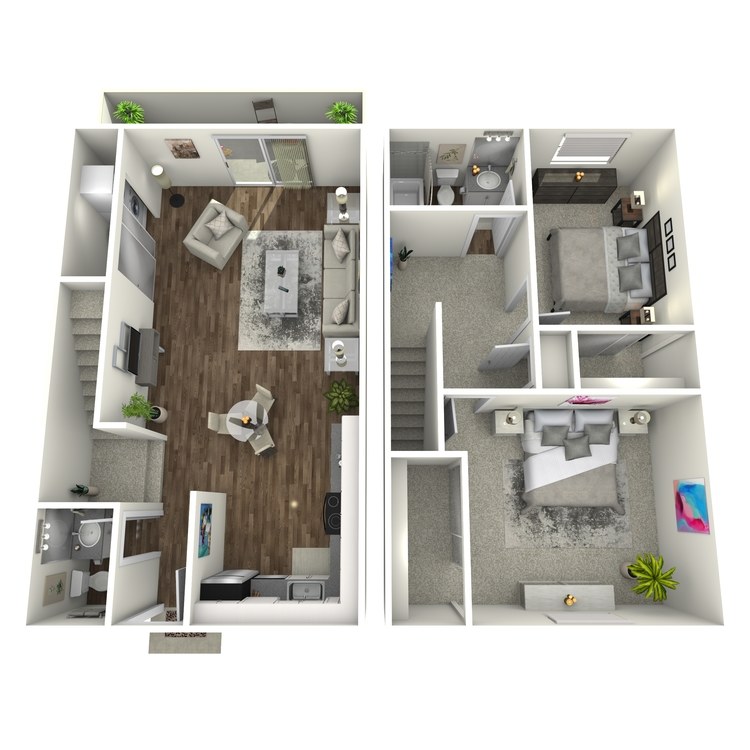
3 Bed 1.5 Bath Townhome
Details
- Beds: 3 Bedrooms
- Baths: 1.5
- Square Feet: 1025
- Rent: Call for details.
- Deposit: Starting at $500
Floor Plan Amenities
- Air Conditioning
- Balcony or Patio
- Cable Ready
- Carpeted Floors
- Ceiling Fans
- Covered Parking
- Dishwasher
- Extra Storage
- Hardwood Floors *
- Microwave
- Mirrored Closet Doors
- Refrigerator
- Vertical Blinds
- Walk-in Closets
- Washer and Dryer in Home *
* In Select Apartment Homes
Floor Plan Photos
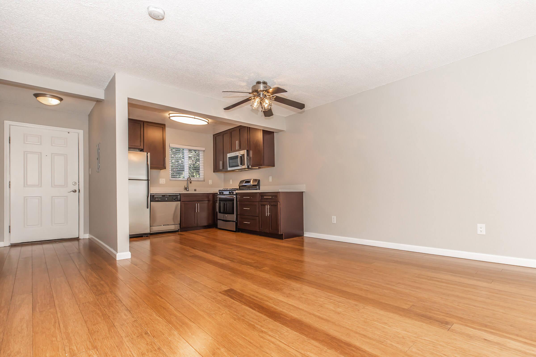
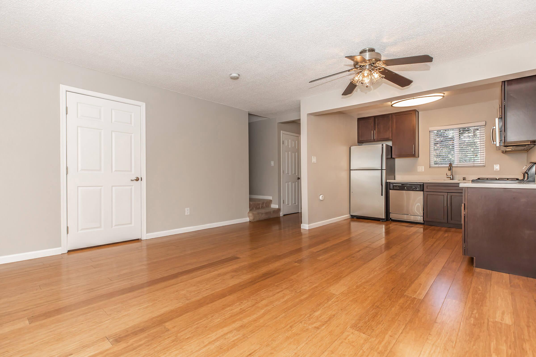
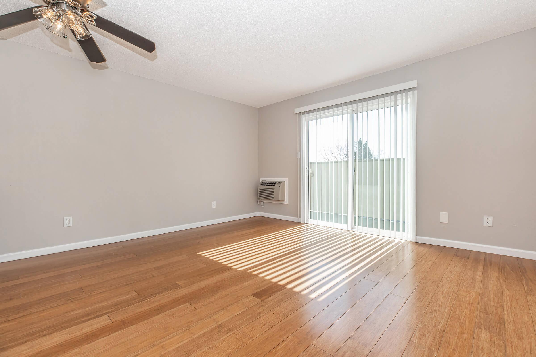
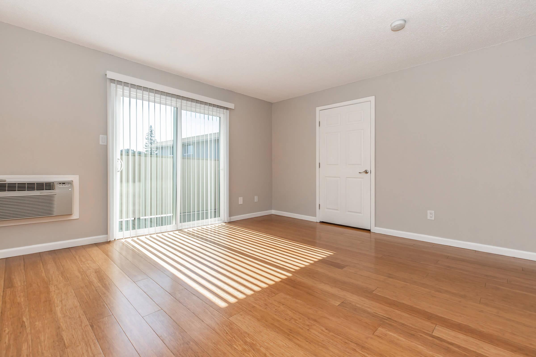
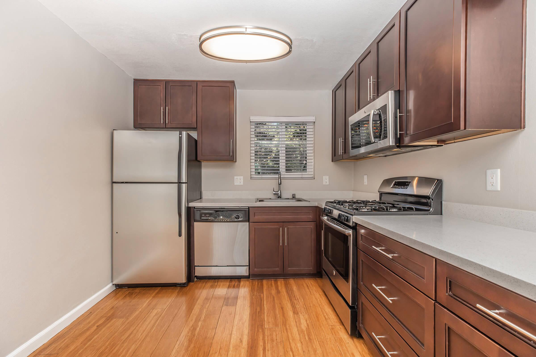
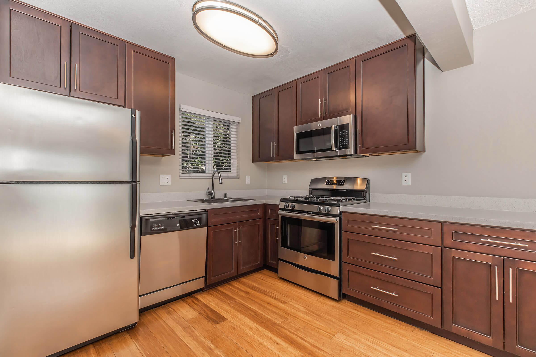
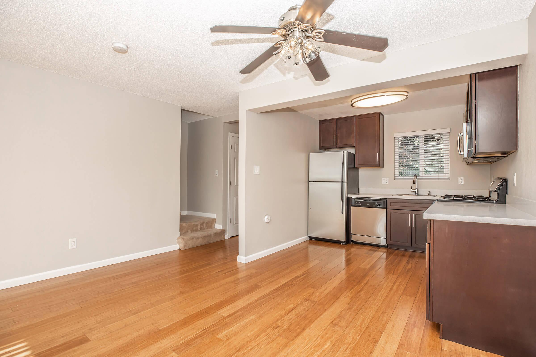
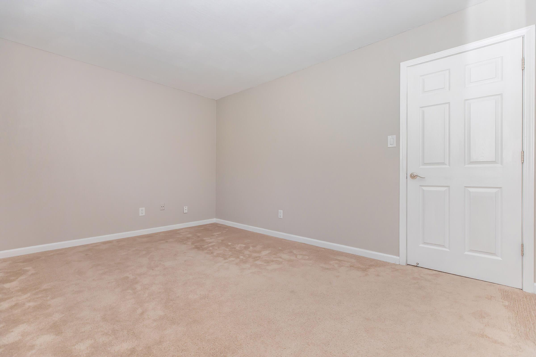
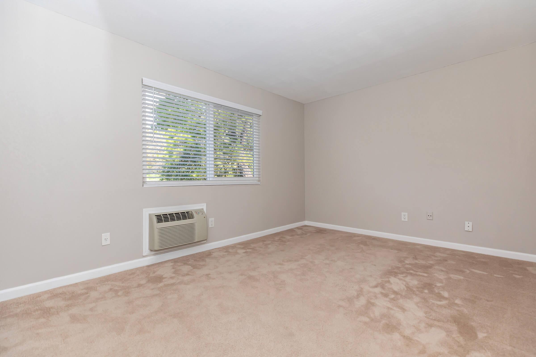
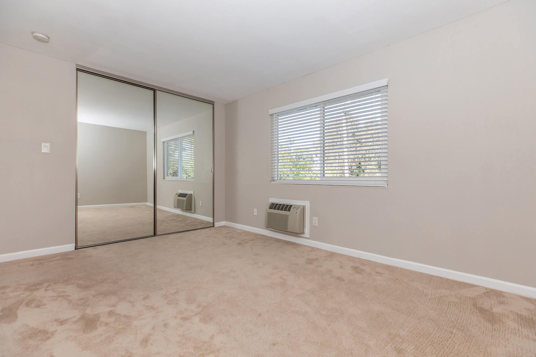
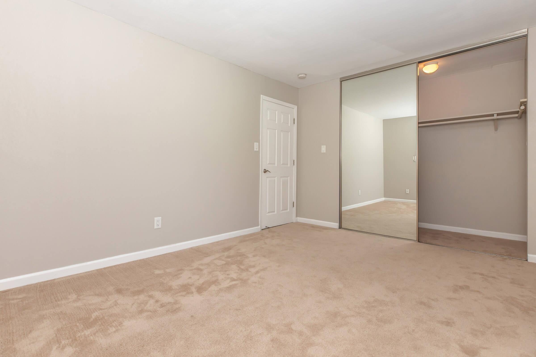
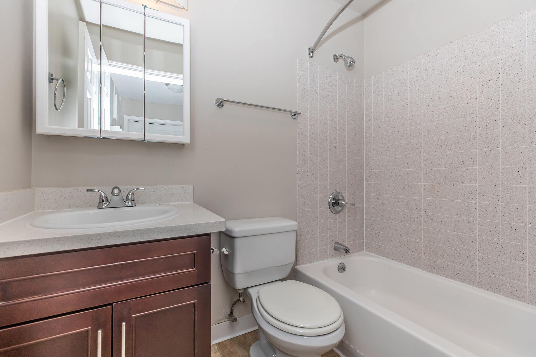
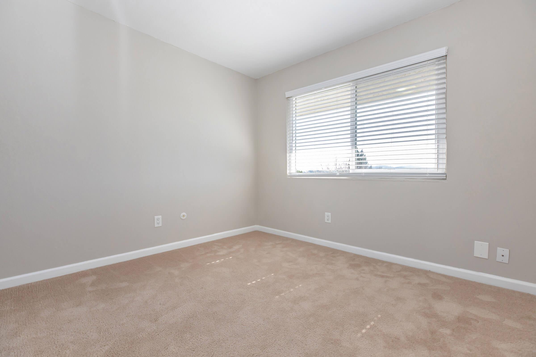
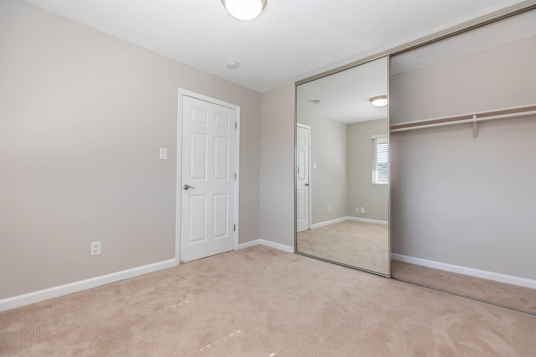
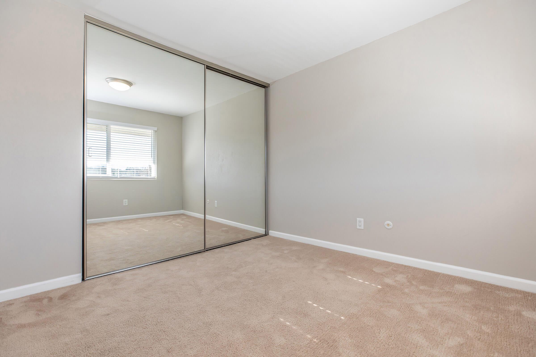
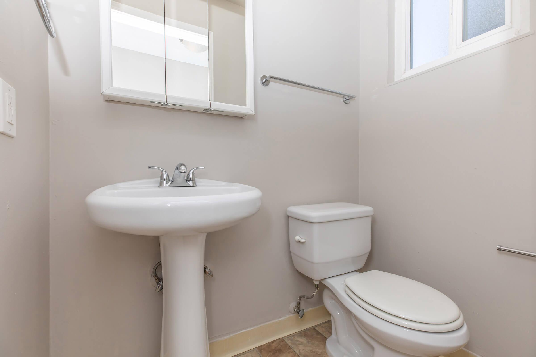
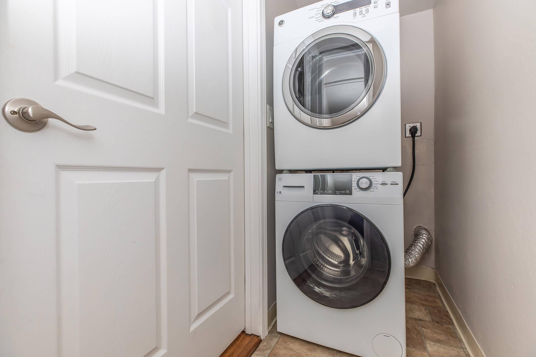
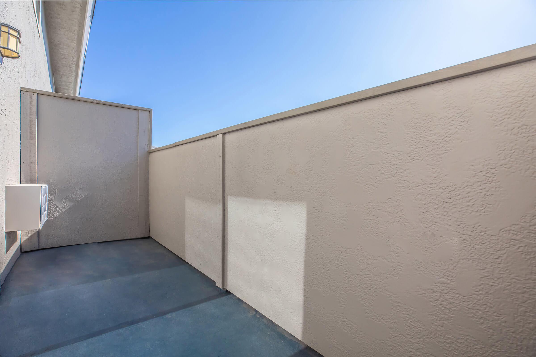
Renderings are an artist's conception and are intended only as a general reference. Features, materials, finishes and layout of subject unit may be different than shown. Pricing changes daily. Rent ranges reflected are estimates and are subject to change at any time.
Show Unit Location
Select a floor plan or bedroom count to view those units on the overhead view on the site map. If you need assistance finding a unit in a specific location please call us at 925-283-6303 TTY: 711.
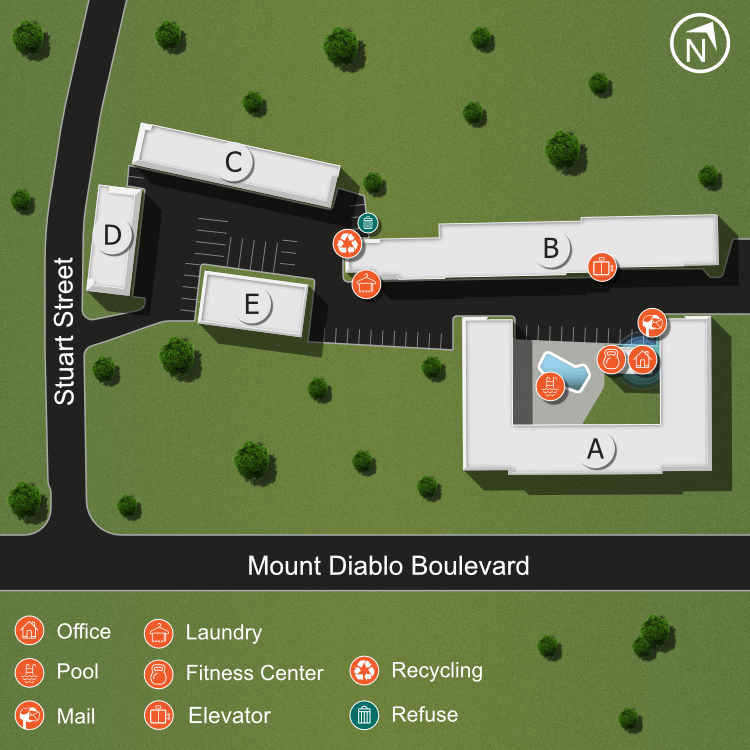
Amenities
Explore what your community has to offer
Community Amenities
- Very Walkable + Very Bikeable (Data According to WalkScore.com)
- Assigned Parking
- Beautiful Landscaping
- Covered Parking
- Easy Access to Freeways
- Laundry Facility
- On-call Maintenance
- On-site Maintenance
- One Mile to BART
- Online Rent Payments
- Public Parks Nearby
- Shimmering Swimming Pool
- Fitness Center
Apartment Features
- Air Conditioning
- All-electric Kitchen*
- Balcony or Patio*
- Breakfast Bar*
- Cable Ready
- Carpeted Floors*
- Ceiling Fans
- Dishwasher
- Elevator*
- Extra Storage*
- Gas Range Stove*
- Hardwood Floors*
- Mini Blinds
- Mirrored Closet Doors*
- Quartz Countertops
- Skylight*
- Vertical Blinds
- Views Available*
- Vinyl Plank Flooring*
- Walk-in Closets*
- Washer and Dryer in Home*
* In Select Apartment Homes
Pet Policy
Pets Welcome Upon Approval. Limit of 2 pets per home. Pet deposit is $400 per pet. Monthly pet rent of $50 will be charged per pet. No feral cats, exotic animals, will be permitted. Proof of vaccination required from a veterinarian, along with a recent photo. Pet Amenities: Pet Waste Station
Photos
Community Amenities
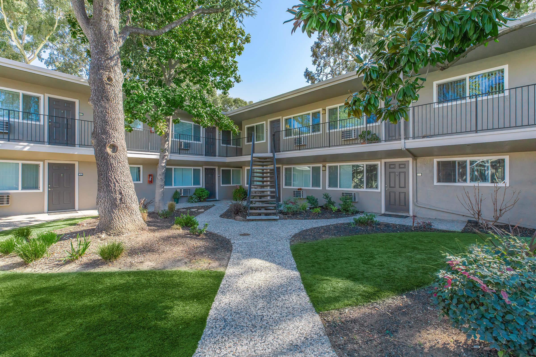
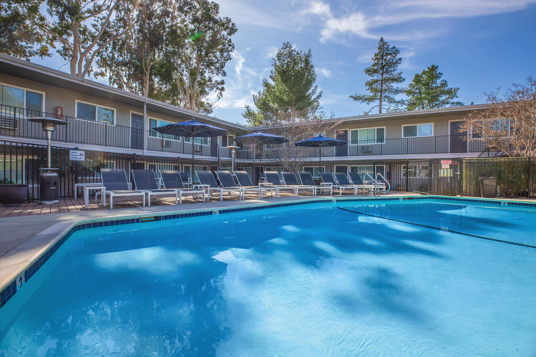
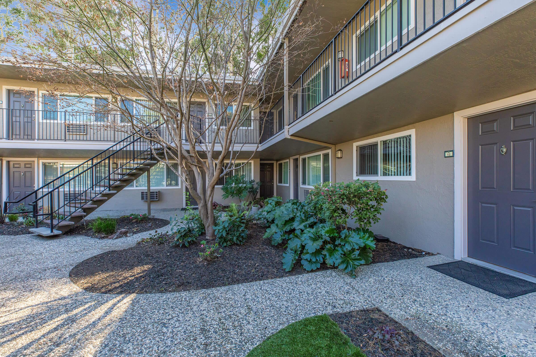
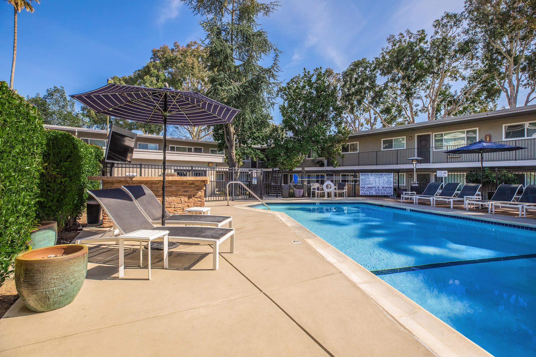
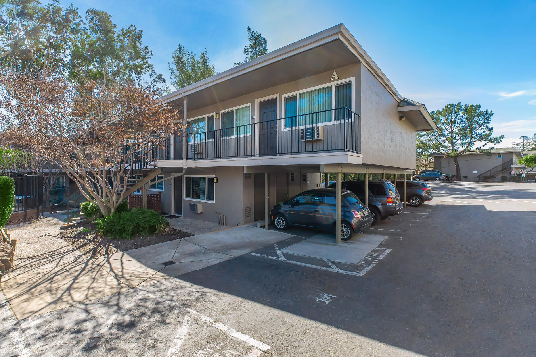
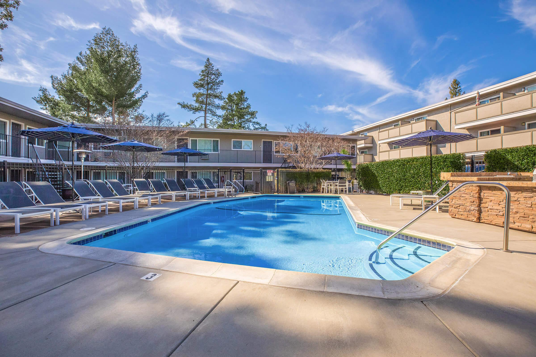
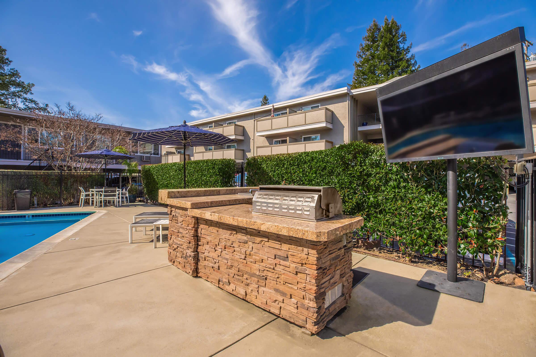
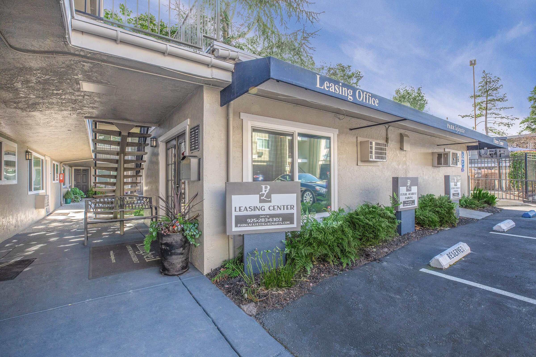
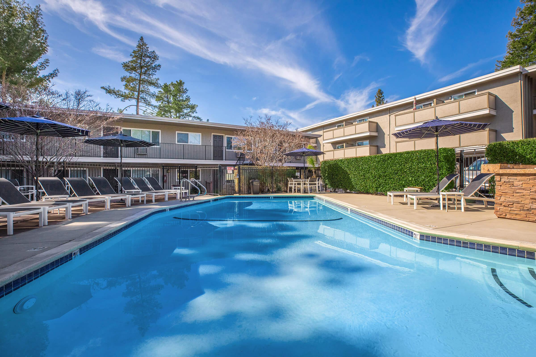
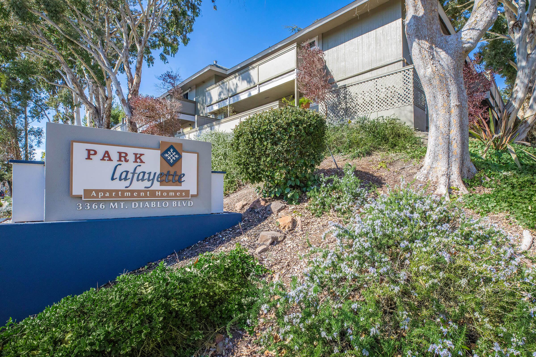
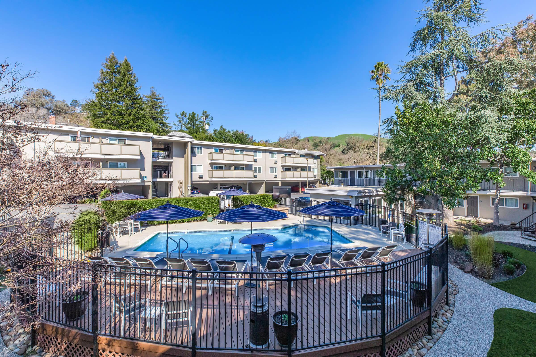
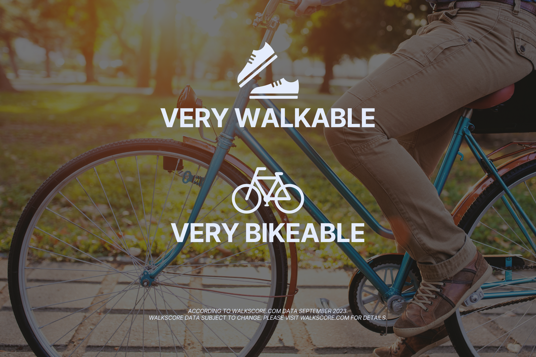
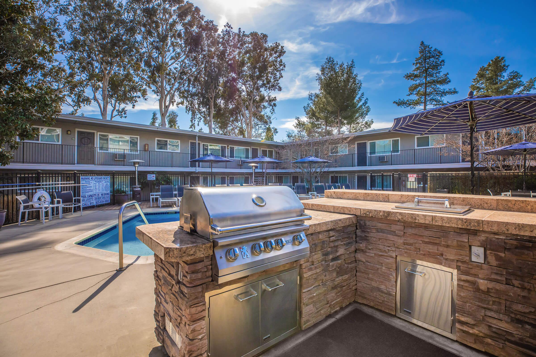
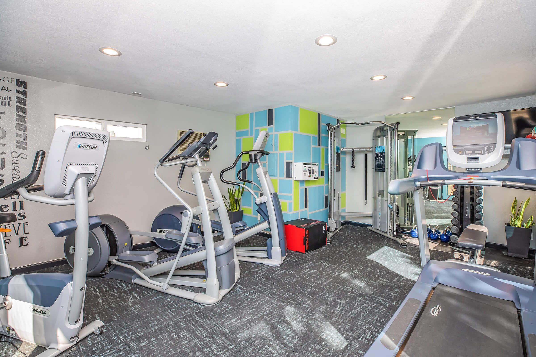
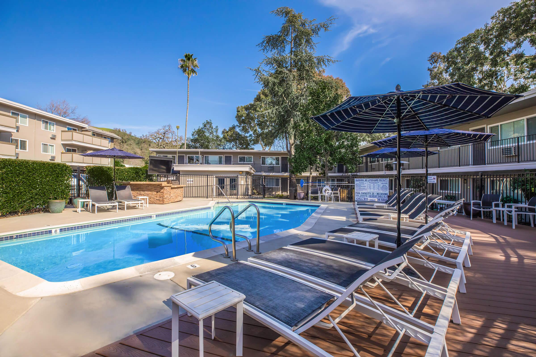
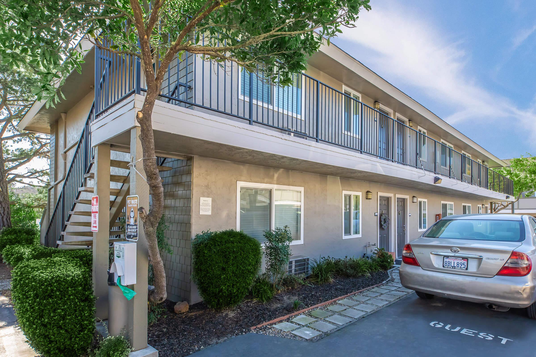
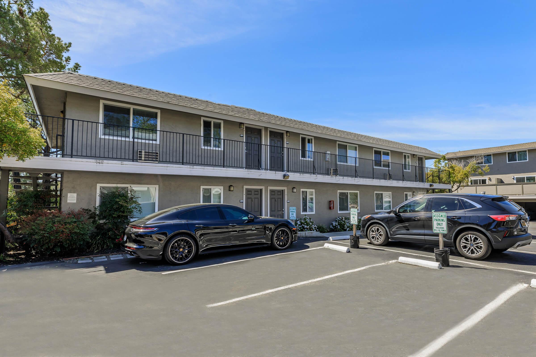
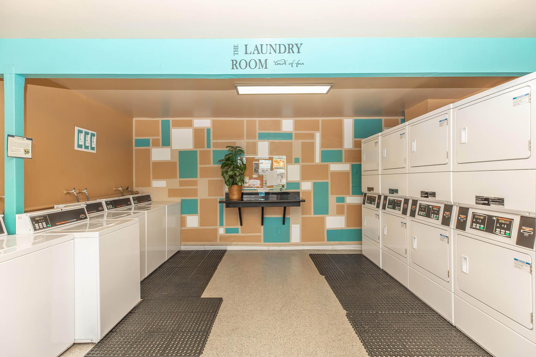
Studio - Model










1x1 A
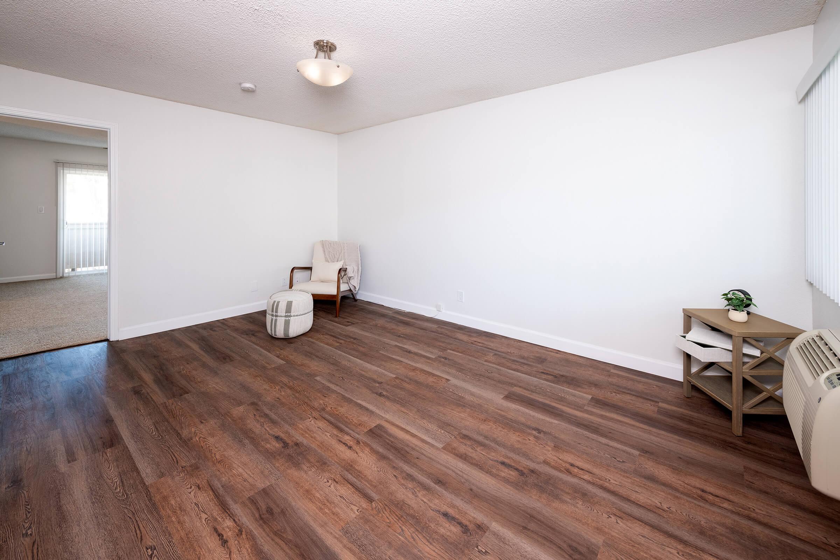
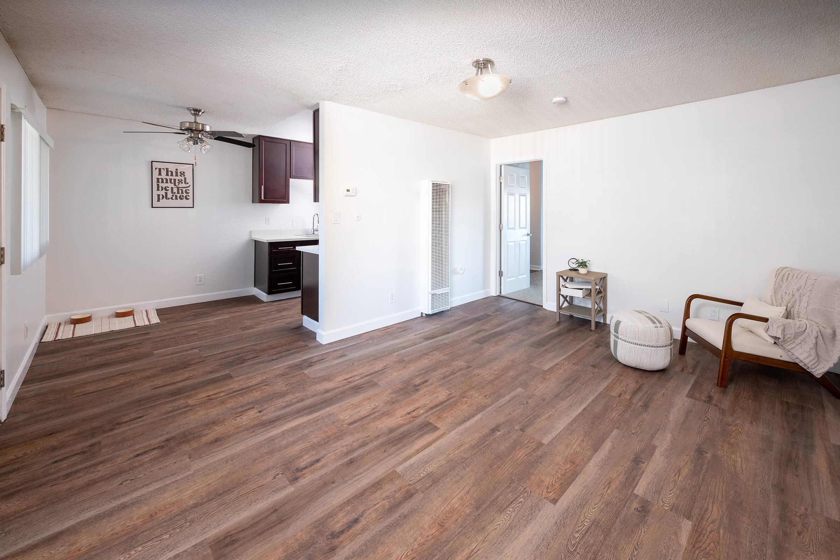
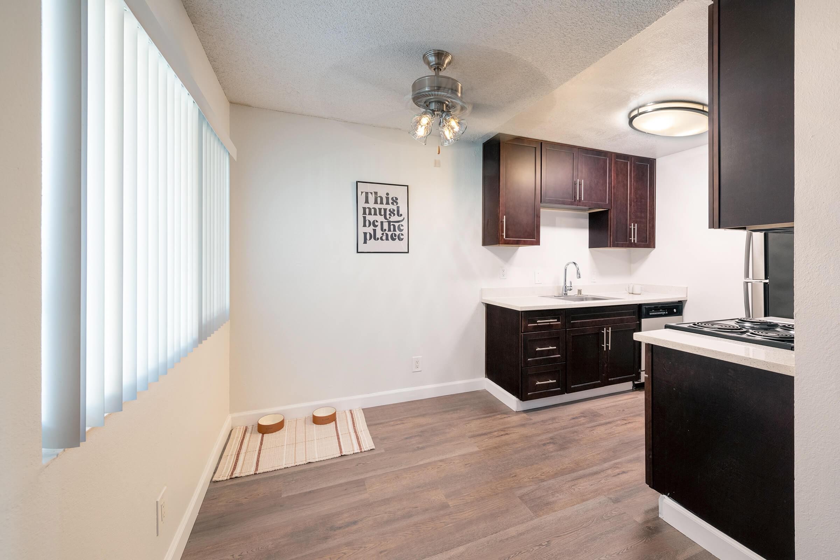
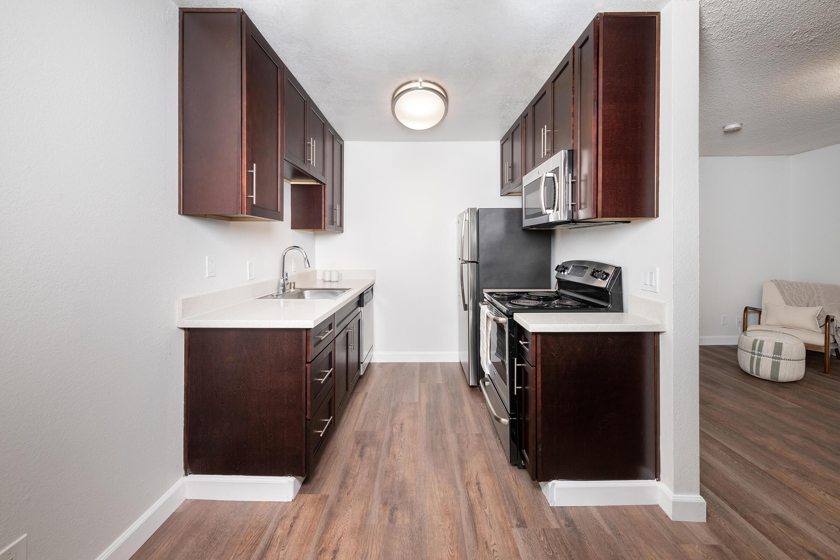
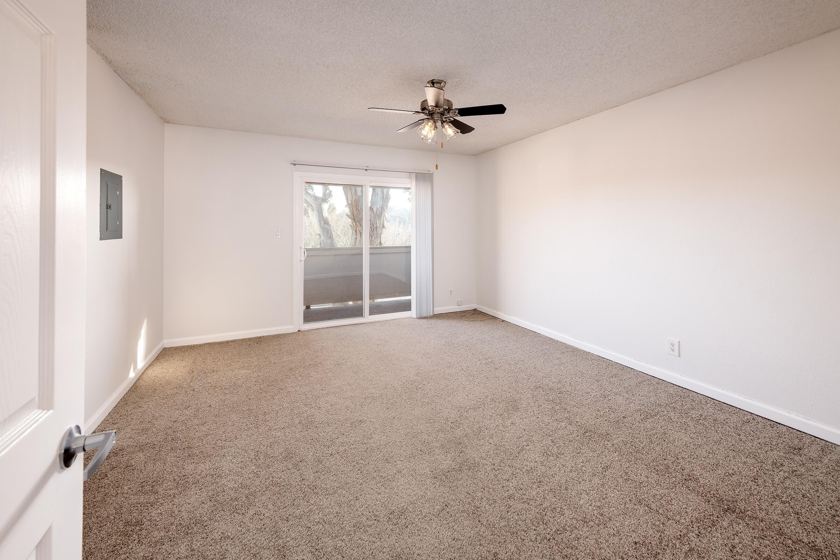
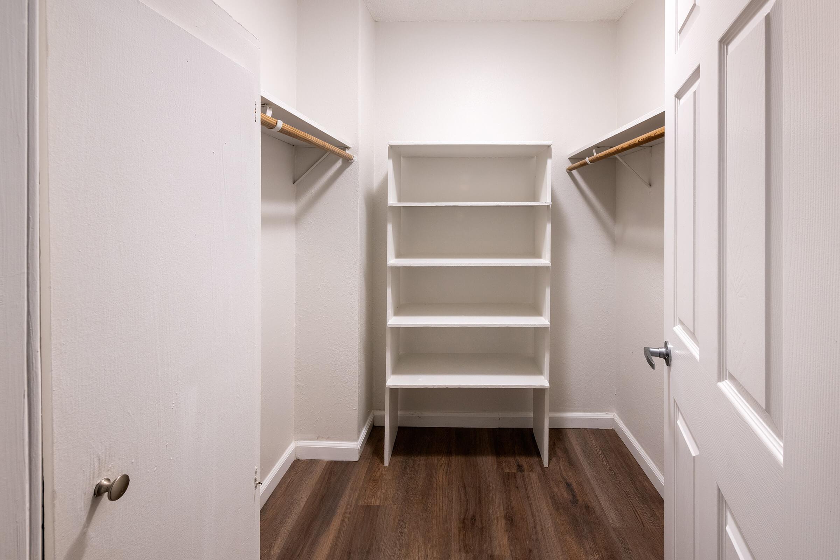
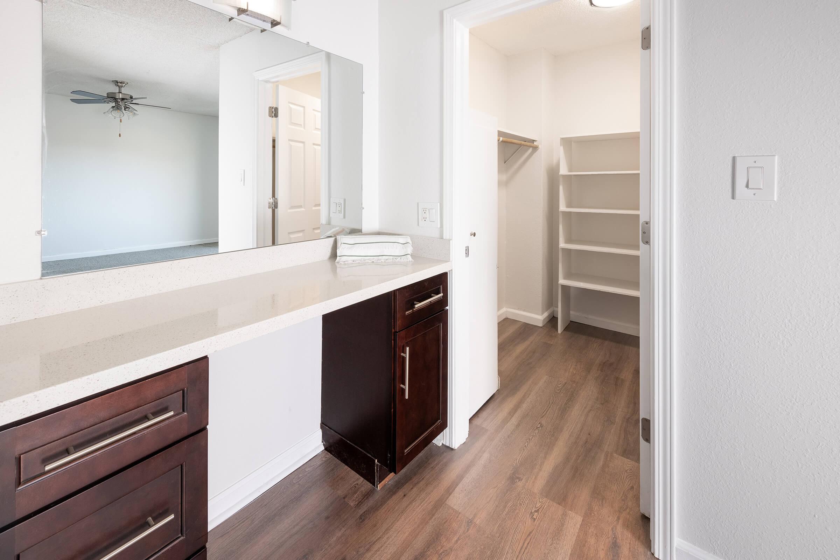
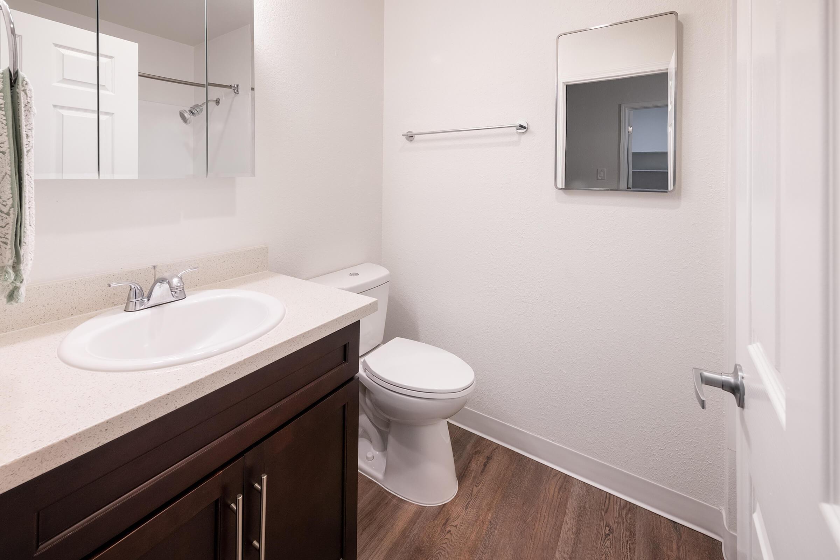
2x1 A

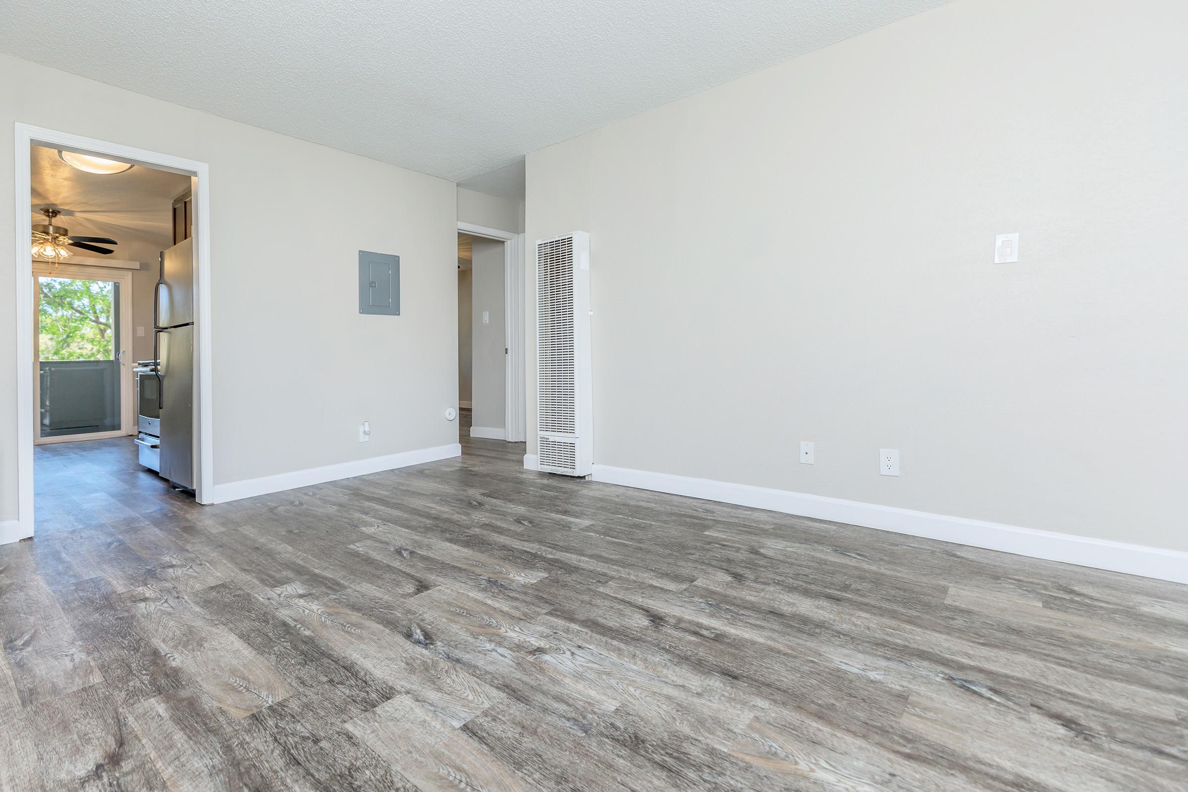


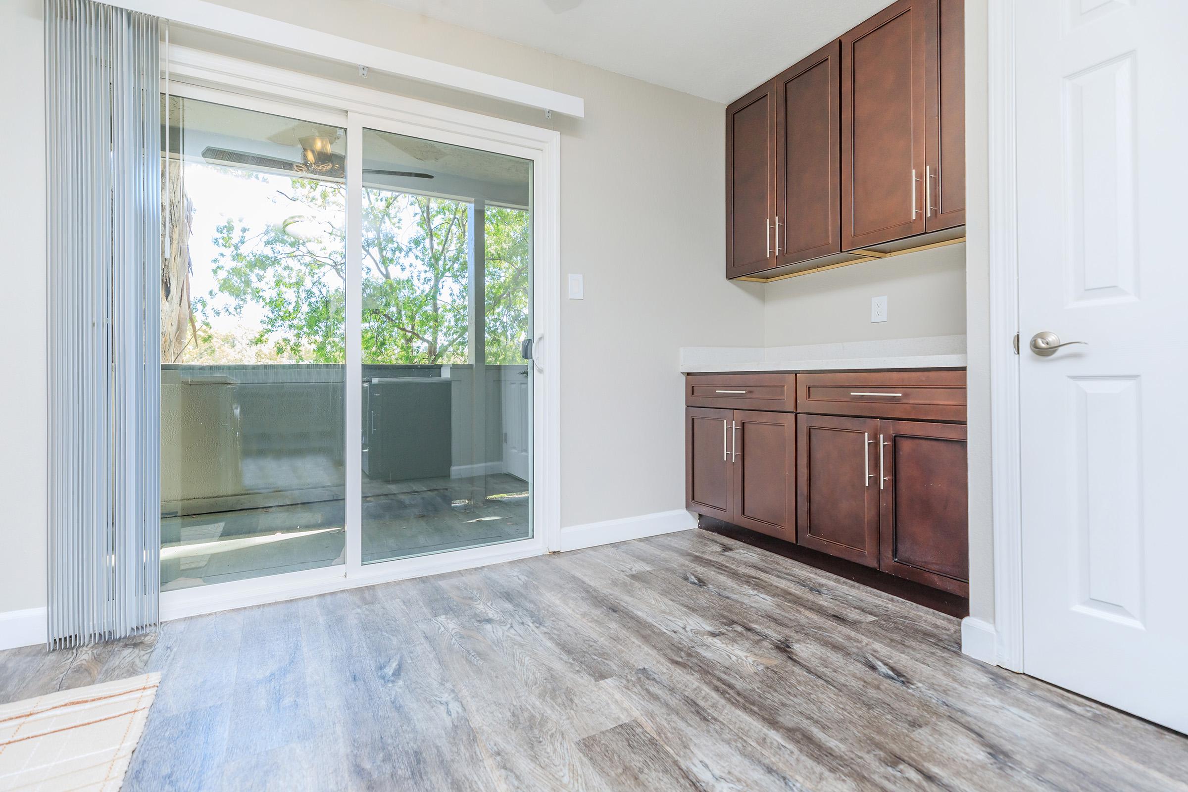




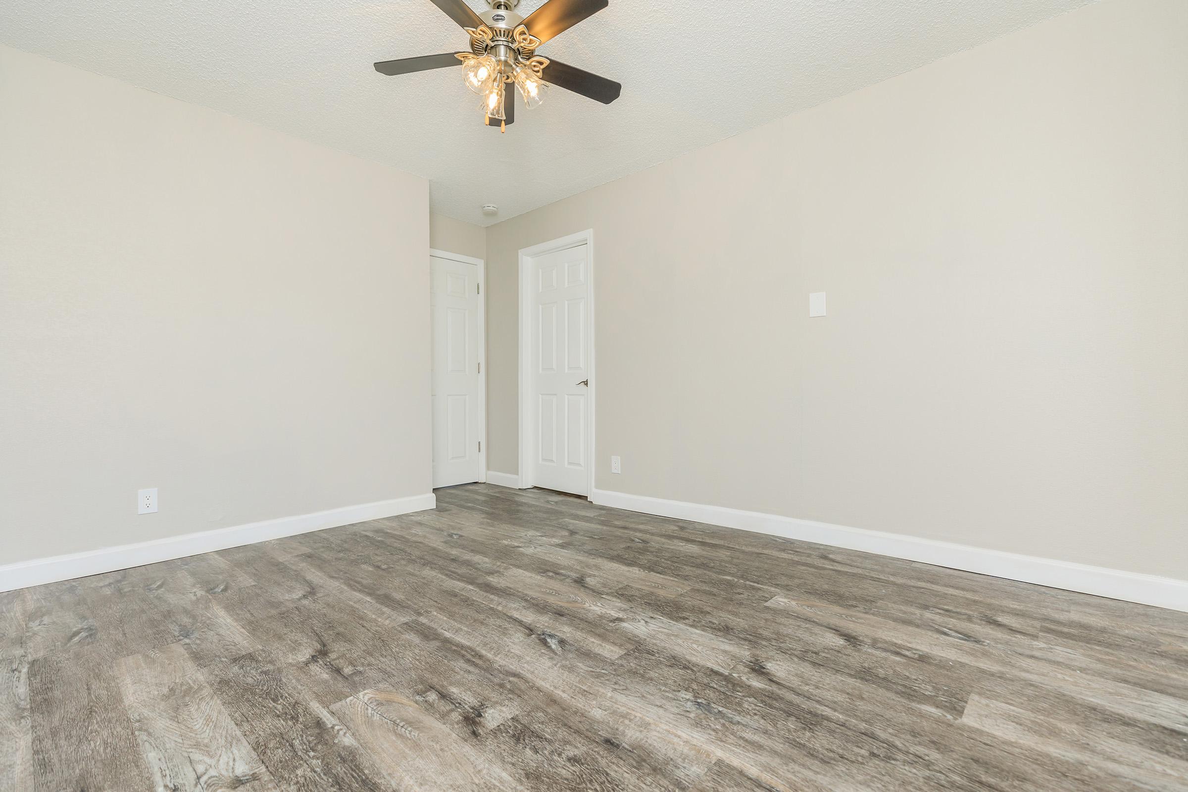


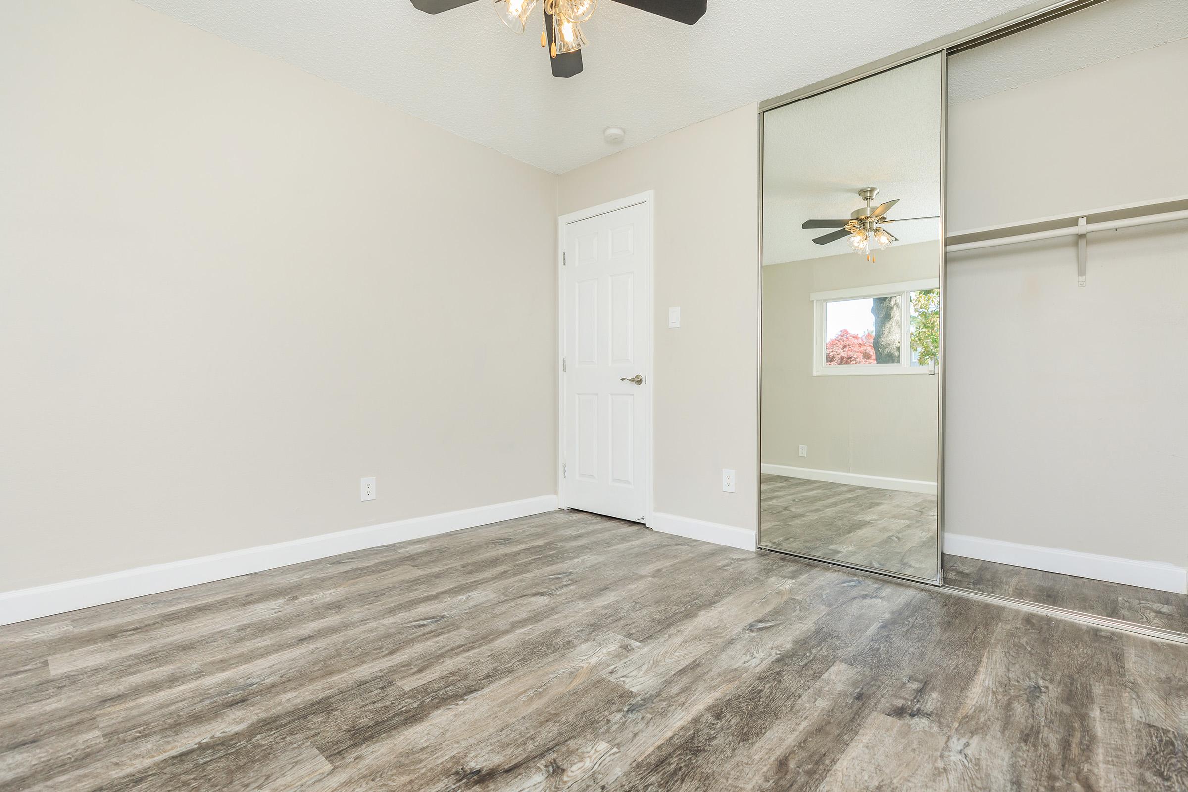
2X1 A






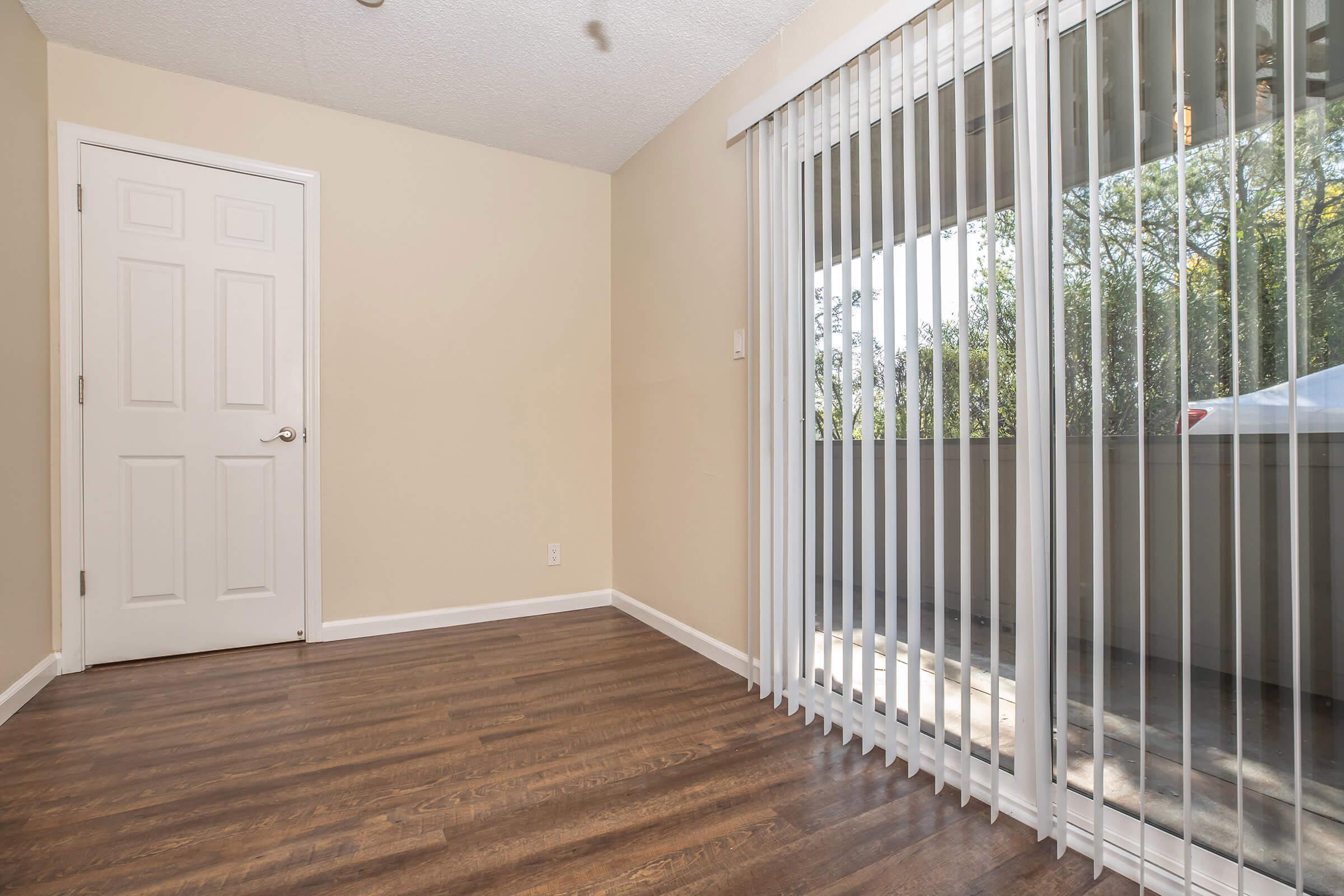







2x1.5 Townhome A


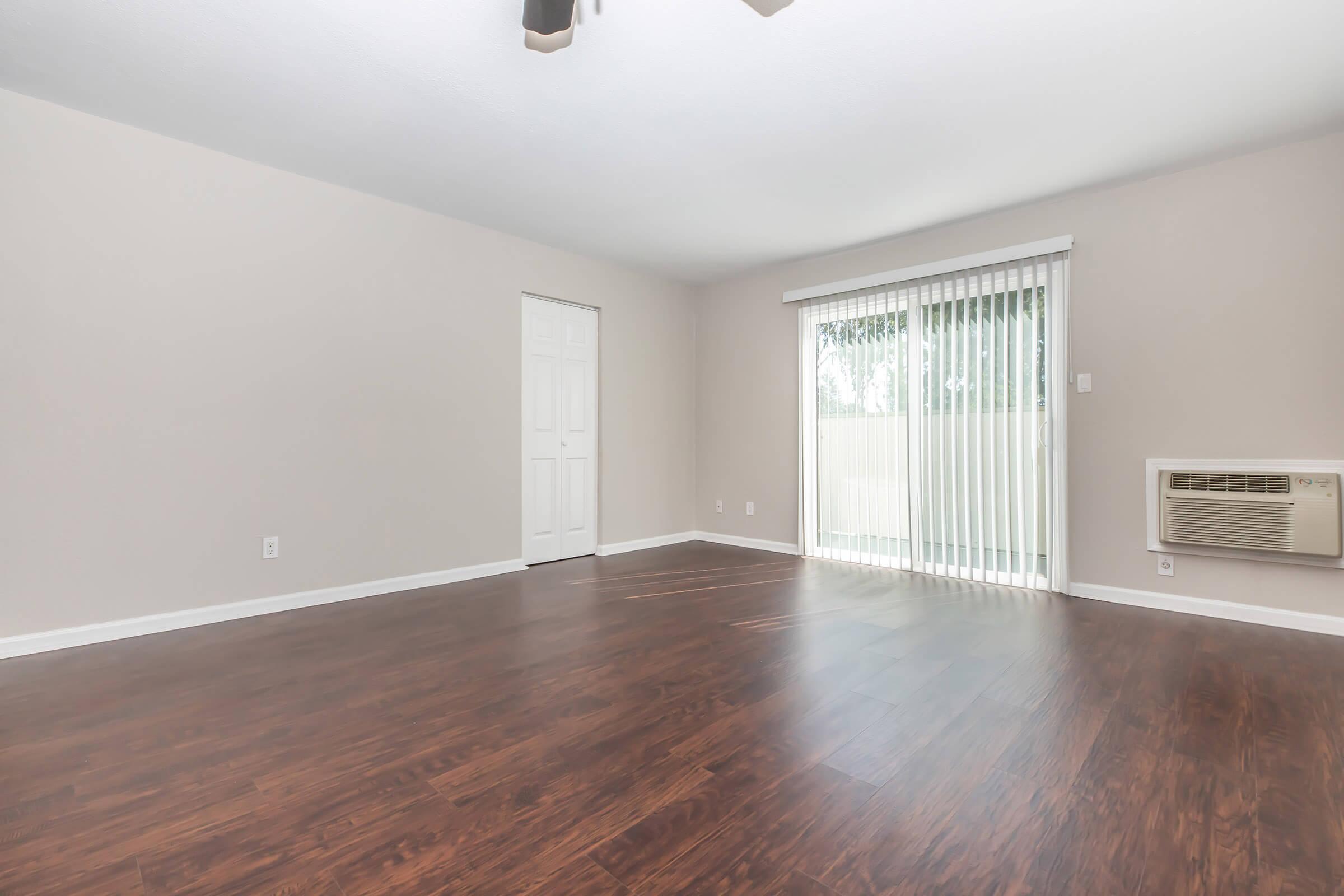







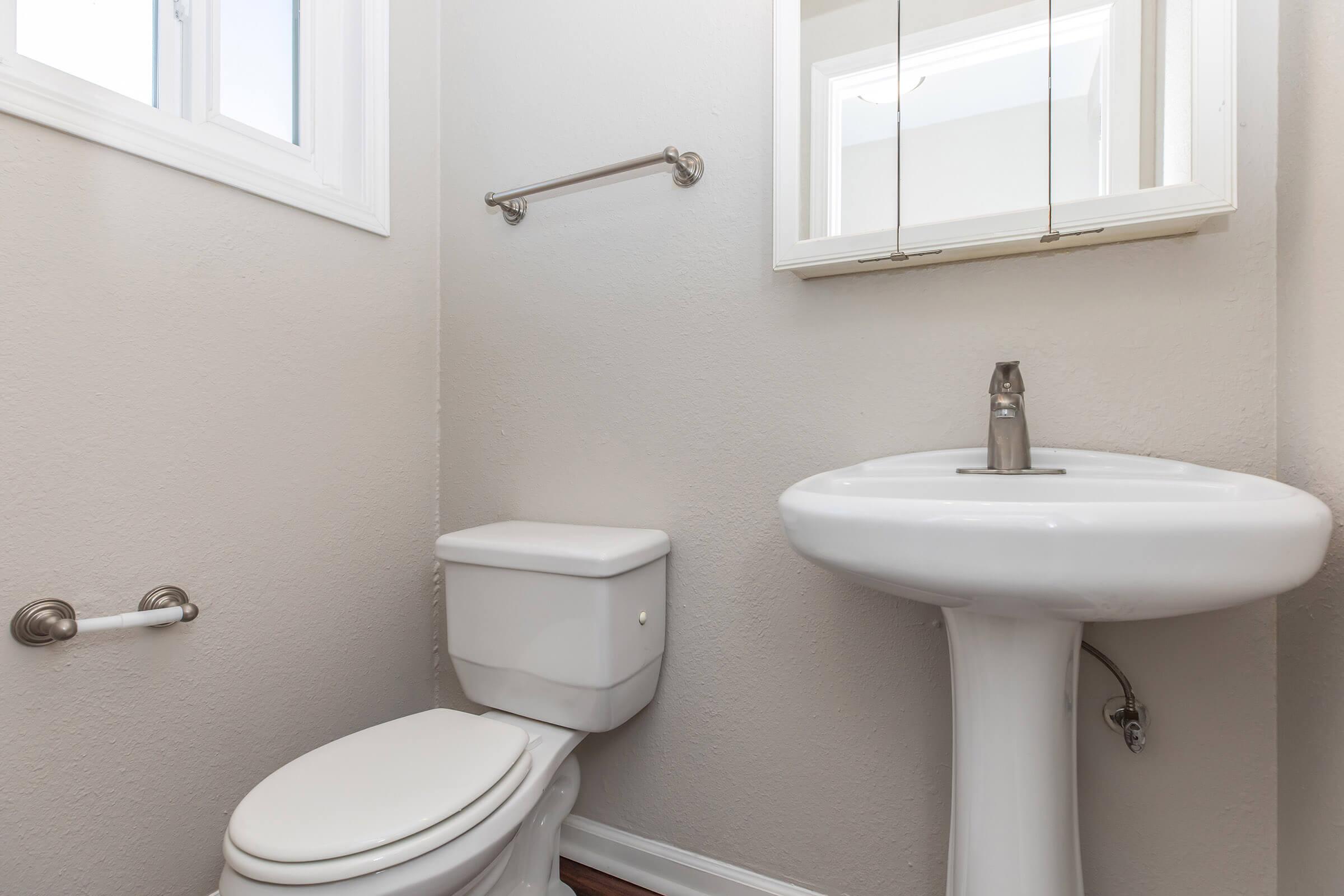



2x1.5 Townhome B
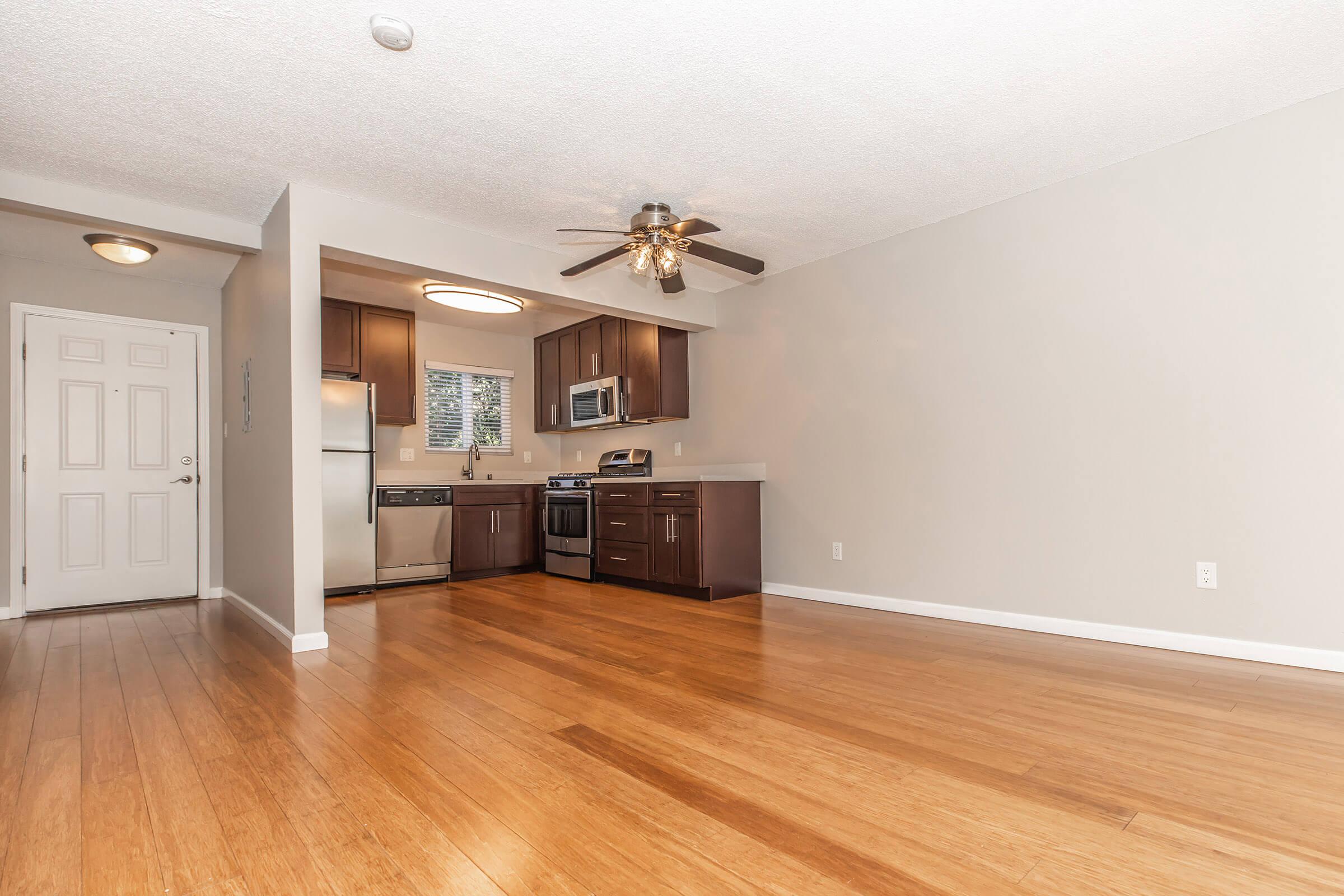

















Neighborhood
Points of Interest
Park Lafayette
Located 3366 Mount Diablo Blvd Lafayette, CA 94549Bank
Elementary School
Entertainment
Grocery Store
High School
Hospital
Mass Transit
Middle School
Outdoor Recreation
Park
Post Office
Restaurant
Shopping
Contact Us
Come in
and say hi
3366 Mount Diablo Blvd
Lafayette,
CA
94549
Phone Number:
925-283-6303
TTY: 711
Office Hours
Tuesday, Thursday and Saturday: 9:00 AM to 5:30 PM. Monday, Wednesday, Friday and Sunday: Closed.